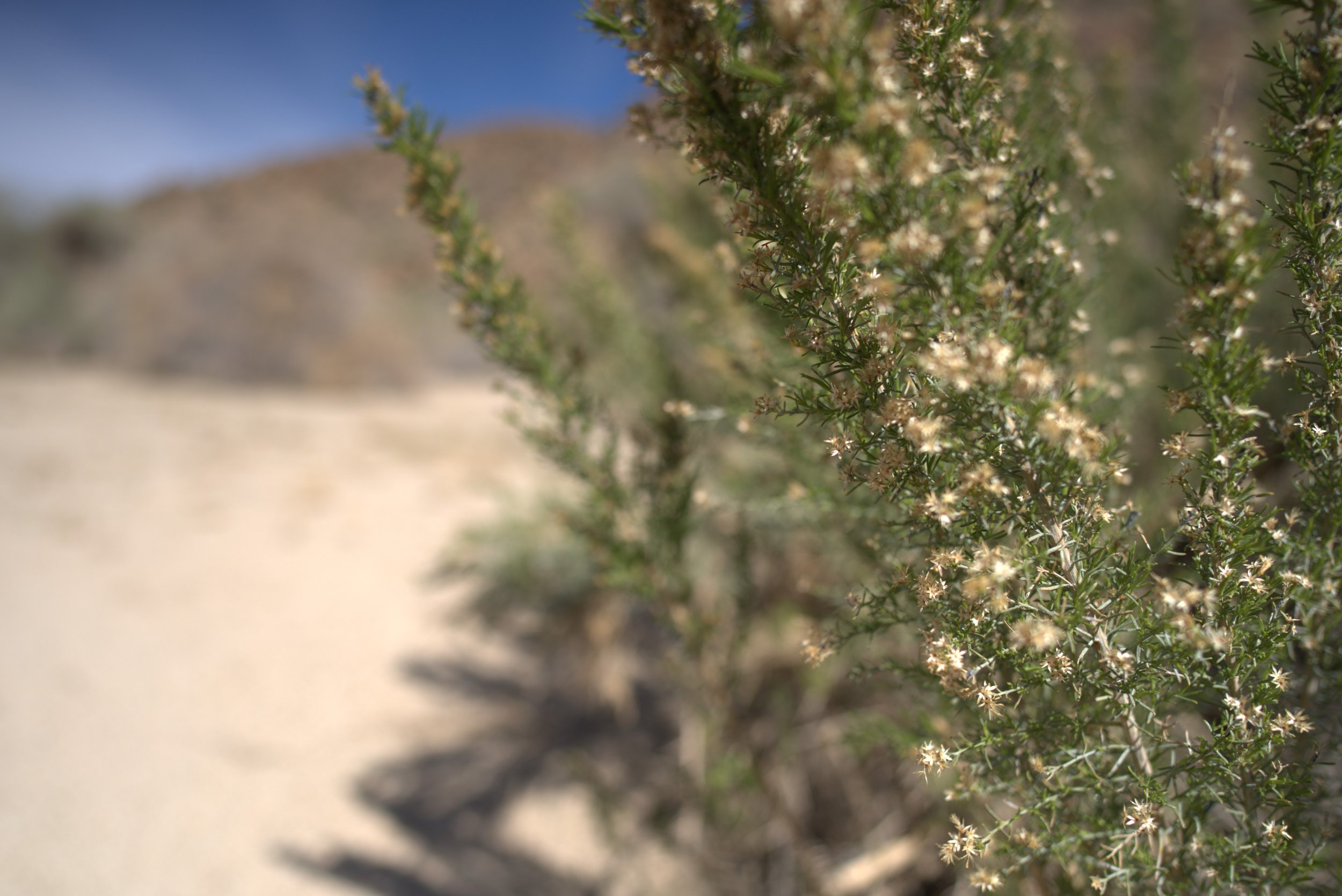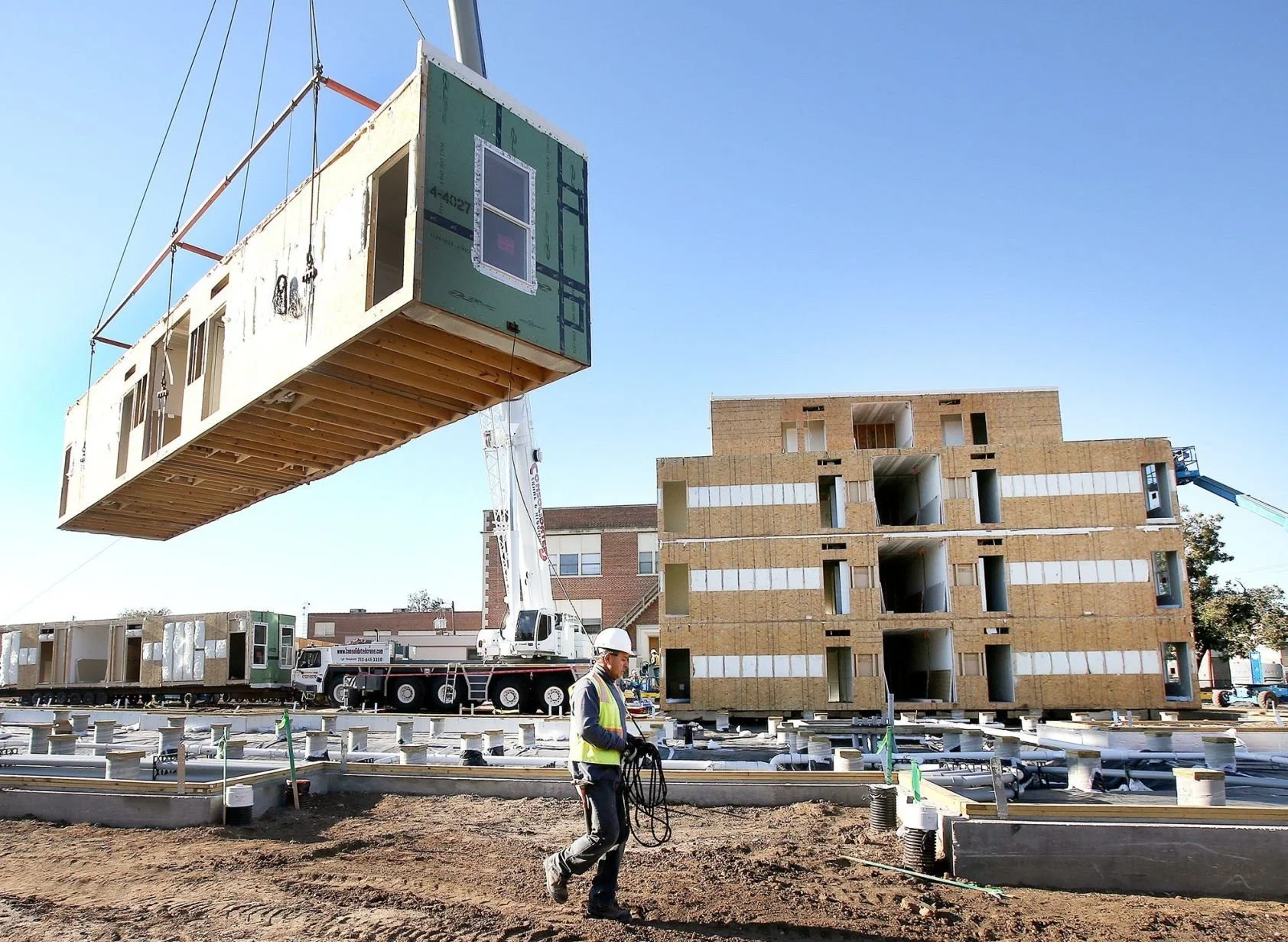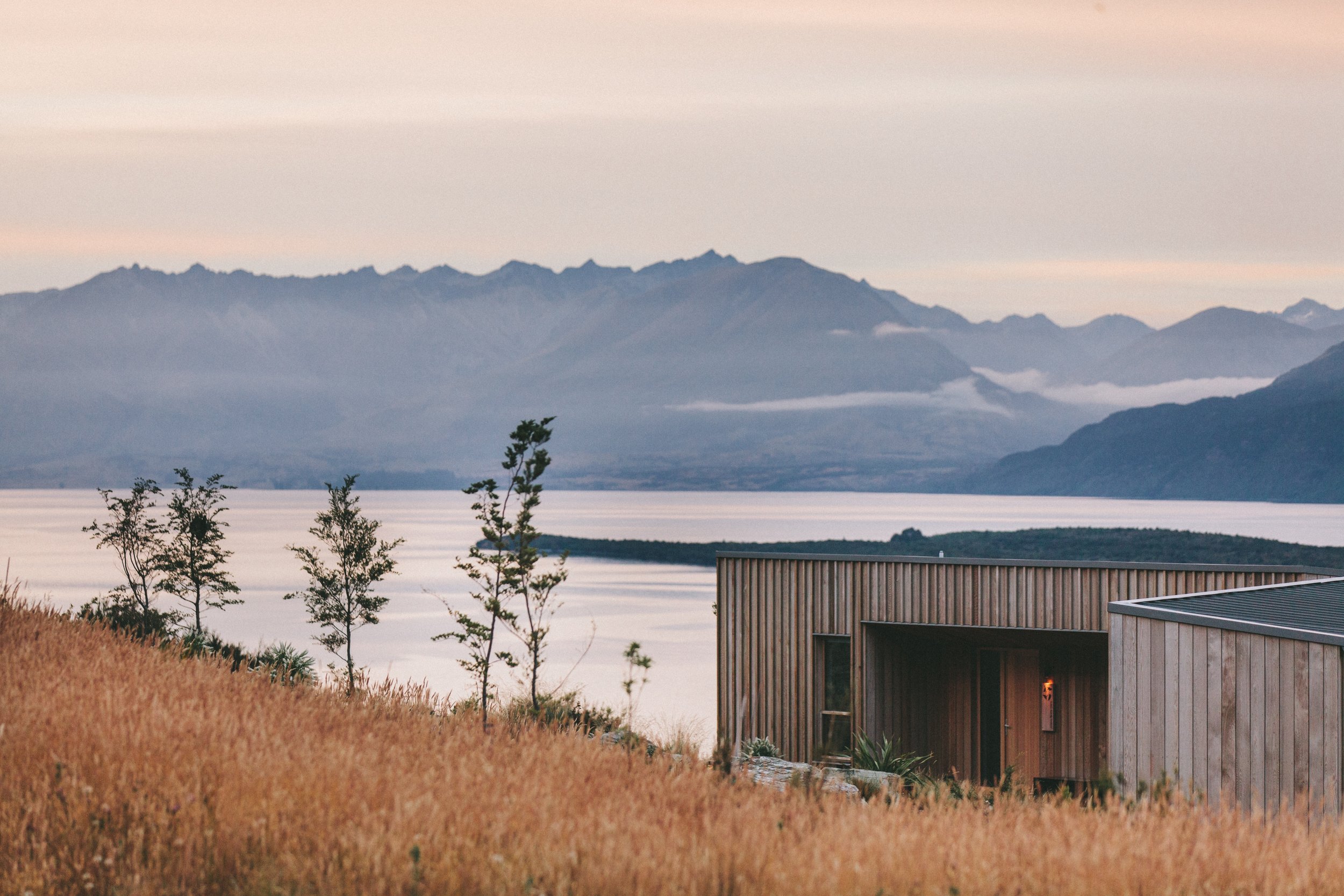Green by Design.
An approach that prioritizes passive design and alternative construction methods
Building Science is the Foundation
When builders began to insulate houses in the 1920s and 1930s, the exterior paint began to peel. Many painters concluded that insulation draws moisture and refused to paint a house if it was insulated. By 1938, the problem was common enough that Architectural Record published an article titled “Preventing Condensation in Insulated Structures.” The author, an architect named Tyler Stewart Rogers, argued that insulation was not the problem; indoor humidity was. He proposed a two-part solution: vapor barriers and attic ventilation. Building Science can be defined as “the collection of scientific knowledge that focuses on the analysis of the physical phenomena that affect buildings.”
THAT Architecture Firm incorporates evidence based Building Science research and lessons learned into the design process. Sustainable designs should increase the performance of the spaces within the building and the building within the environment while realizing the true value and potential for a site. THAT Architecture Firm implements a Green by Design approach that combines passive design strategies, alternative construction methods, and efficient active design systems so they work for you. Passive design strategies and alternative construction methods are prioritized and used in tandem to improve performance while maintaining economical and competitive construction costs.
Passive Design Strategies
In the beginning of time, humans were Passive Building Design Principals are informed by Building Science data in an effort to achieve Comfort, a reduction in the Carbon Footprint, improve Cost Effectiveness, and increased Resilience. forced to leave their cave shelters and move to climates that were previously uninhabitable. In order to survive, humans adapted to those inhospitable climates by creating an artificial climate created by a structure that we now refer to as Architecture. During that time, the architecture needed to respond to the site in order to provide comfort. Today, mechanical equipment makes it easy to ignore lessons from our past, but with the continuous rising cost of energy, revisiting these lessons is becoming more relevant than ever.
The Passive Design approach, is the intent to analyze a project’s site and climate so design decisions can be made specific to the site’s needs. Passive Building Design Principals are informed by Building Science data in an effort to achieve Comfort, a reduction in the Carbon Footprint, improved Cost Effectiveness, and increased Resilience to deterioration.
Passive Building Characteristics include:
Minimal Thermal Bridges (Thermal Control)
Airtight Building Enclosure (Air Control)
Optimized Window Performance and Solar Heat Gain (Radiation Control)
Animation made available from ConstructionInstruction.com
Animation made available from ConstructionInstruction.com
Alternative Construction Methods
Types of Alternative Construction Methods:
Advanced Framing Techniques
Modular Construction
Shipping Container Reuse
Ready Frame Systems
Efficient Active Systems
Types of efficient Active Systems include:
Balanced Heat & Moisture Recovery Ventilation
Efficient, Minimally-Sized Active Systems
Photovoltaic Solar Panels
Geothermal Heat pump




