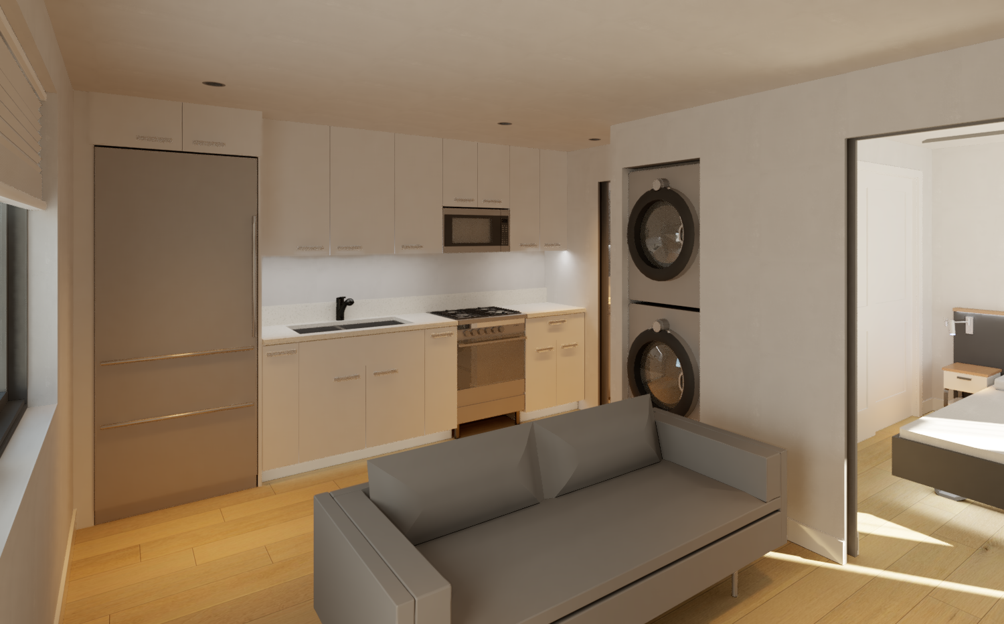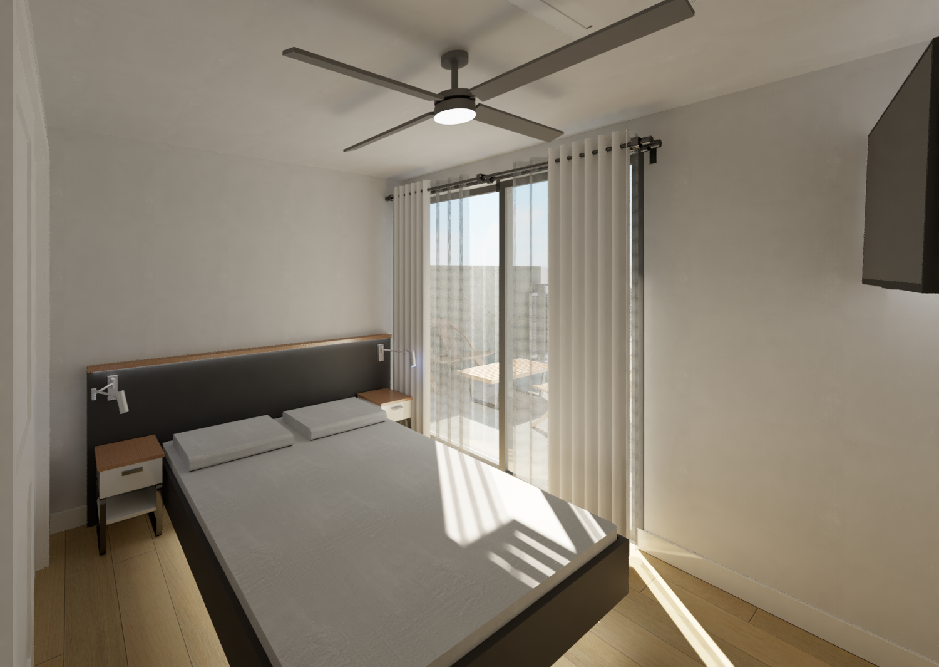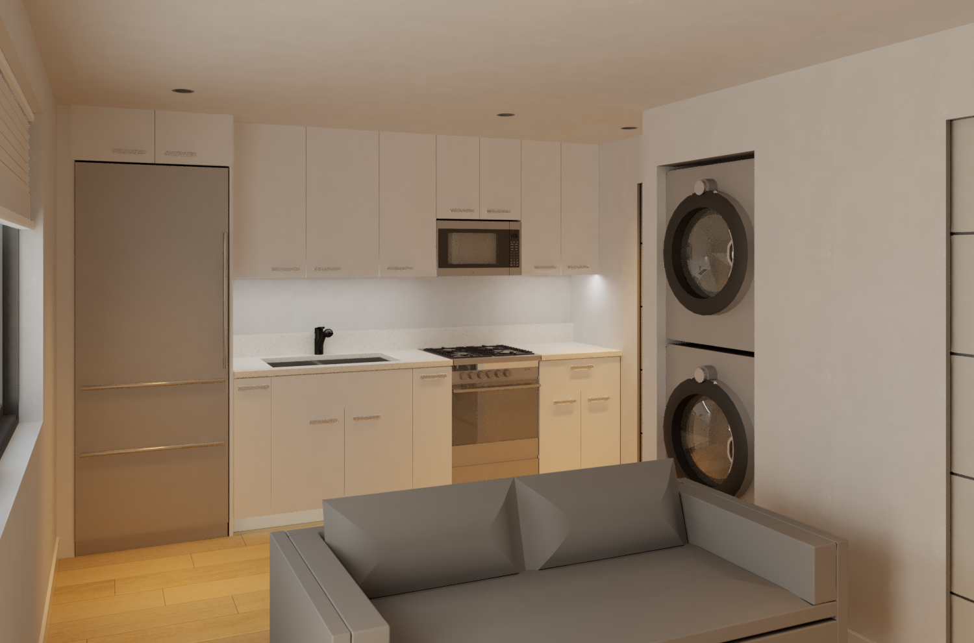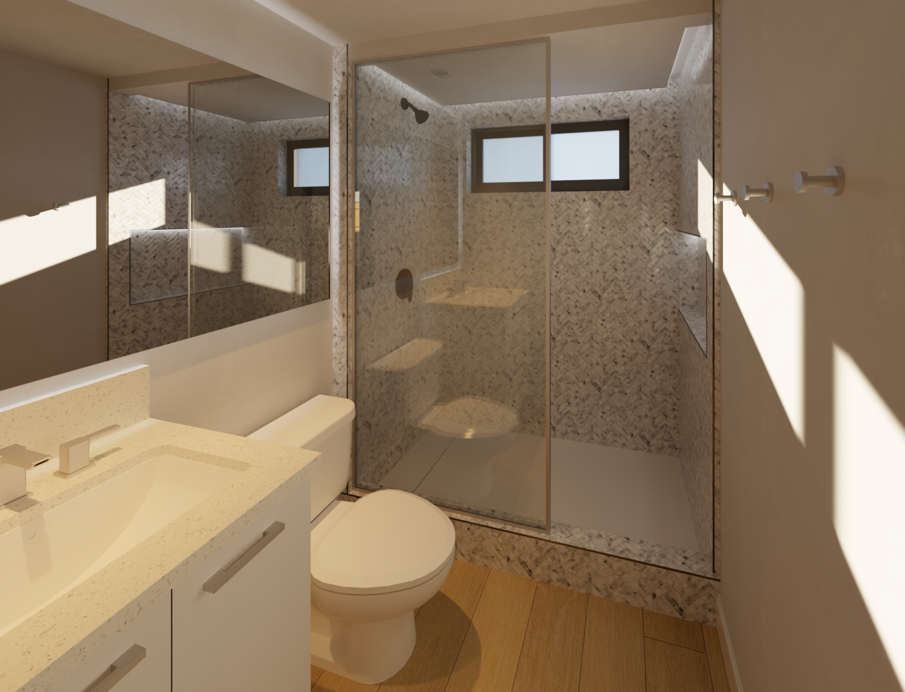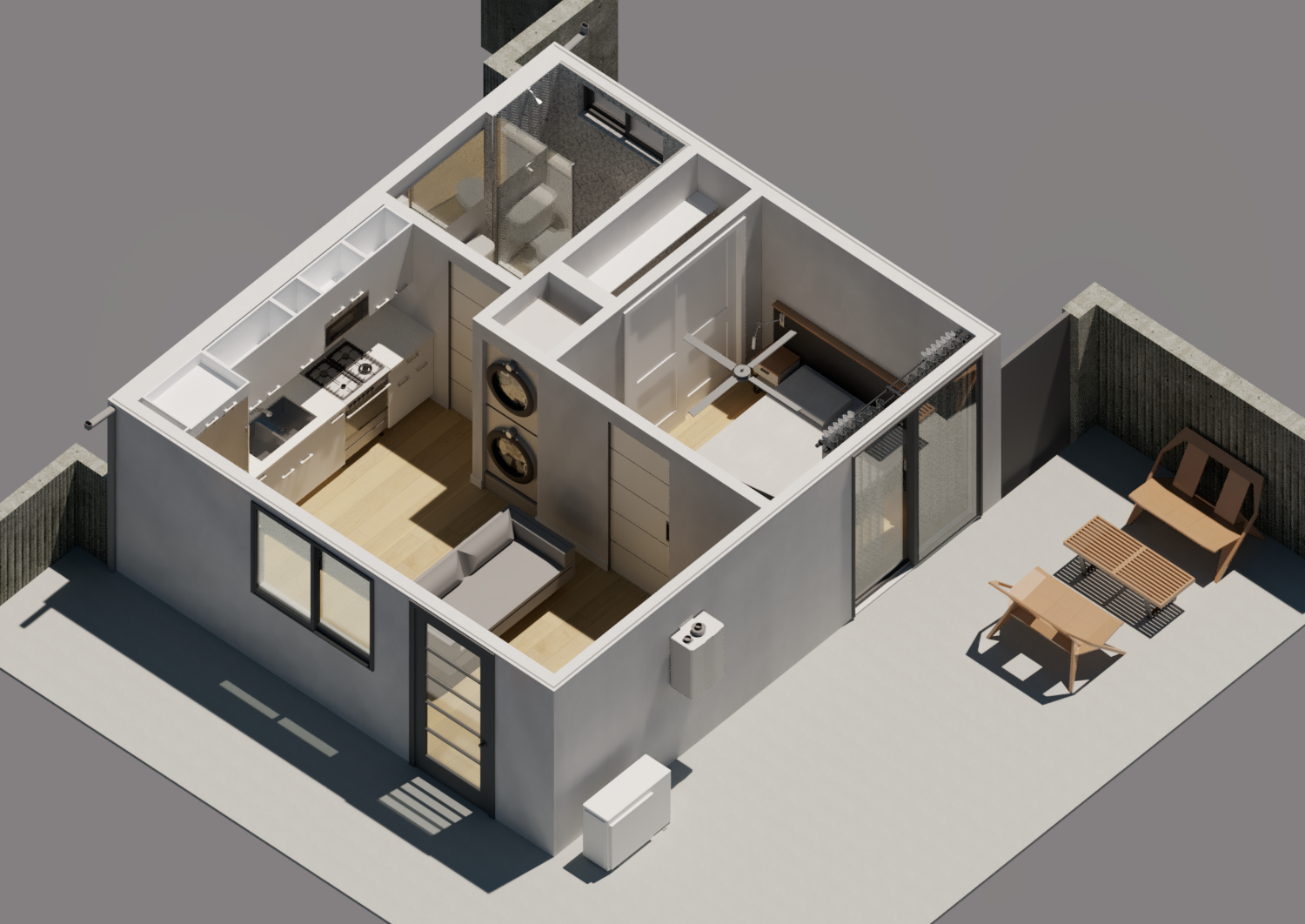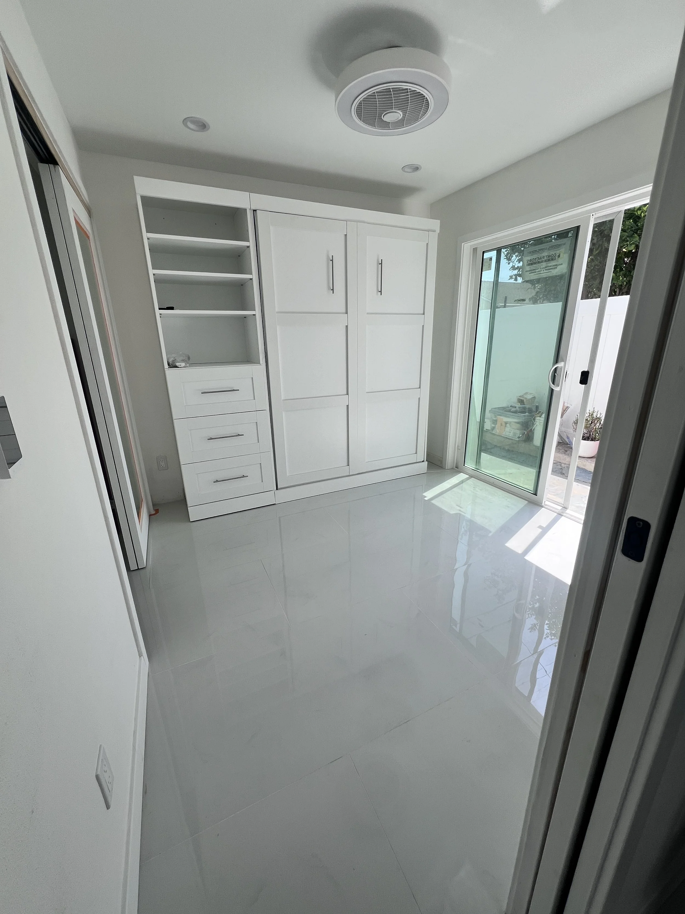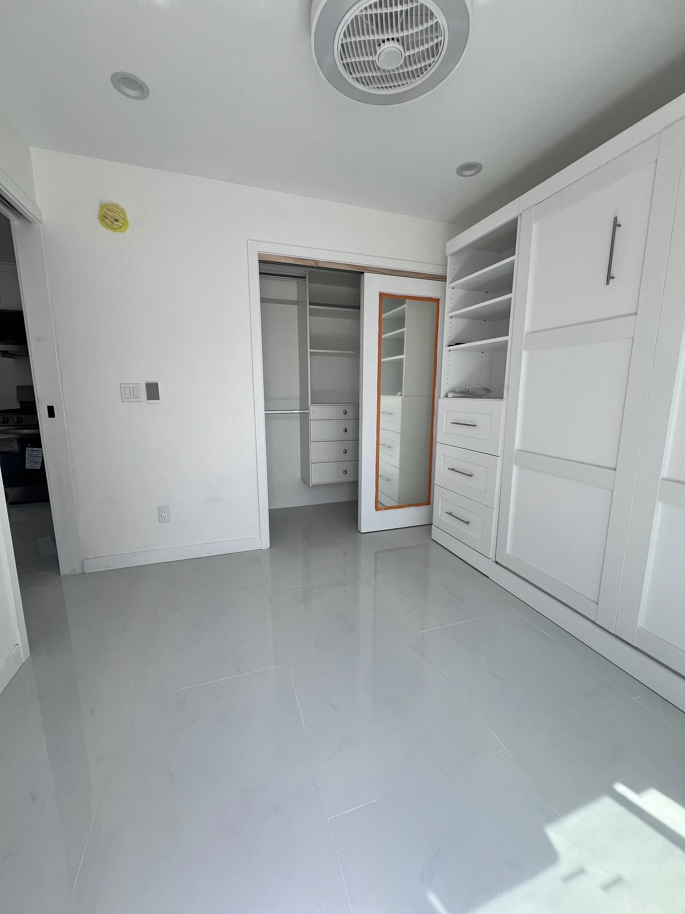Artesia ADU
Garage Conversion ADU located in Torrance, CA
To meet the evolving needs of multigenerational living, the owner of a classic bungalow in Torrance, CA pursued to add a mother-in-law suite to the property. Recognizing the potential of the underused garage, we transformed this space into a detached Accessory Dwelling Unit (ADU) while preserving the original character of the home.
The newly created ADU offers approximately 400sqft of well-designed living space. It features a comfortable one-bedroom, one-bathroom layout, complemented by an open-plan living and kitchen area that maximizes both functionality and light.
Attention to high-end materials and refined detailing delivers a refined minimalist aesthetic, ensuring the new residence feels contemporary yet inviting as an independent extension of the property.
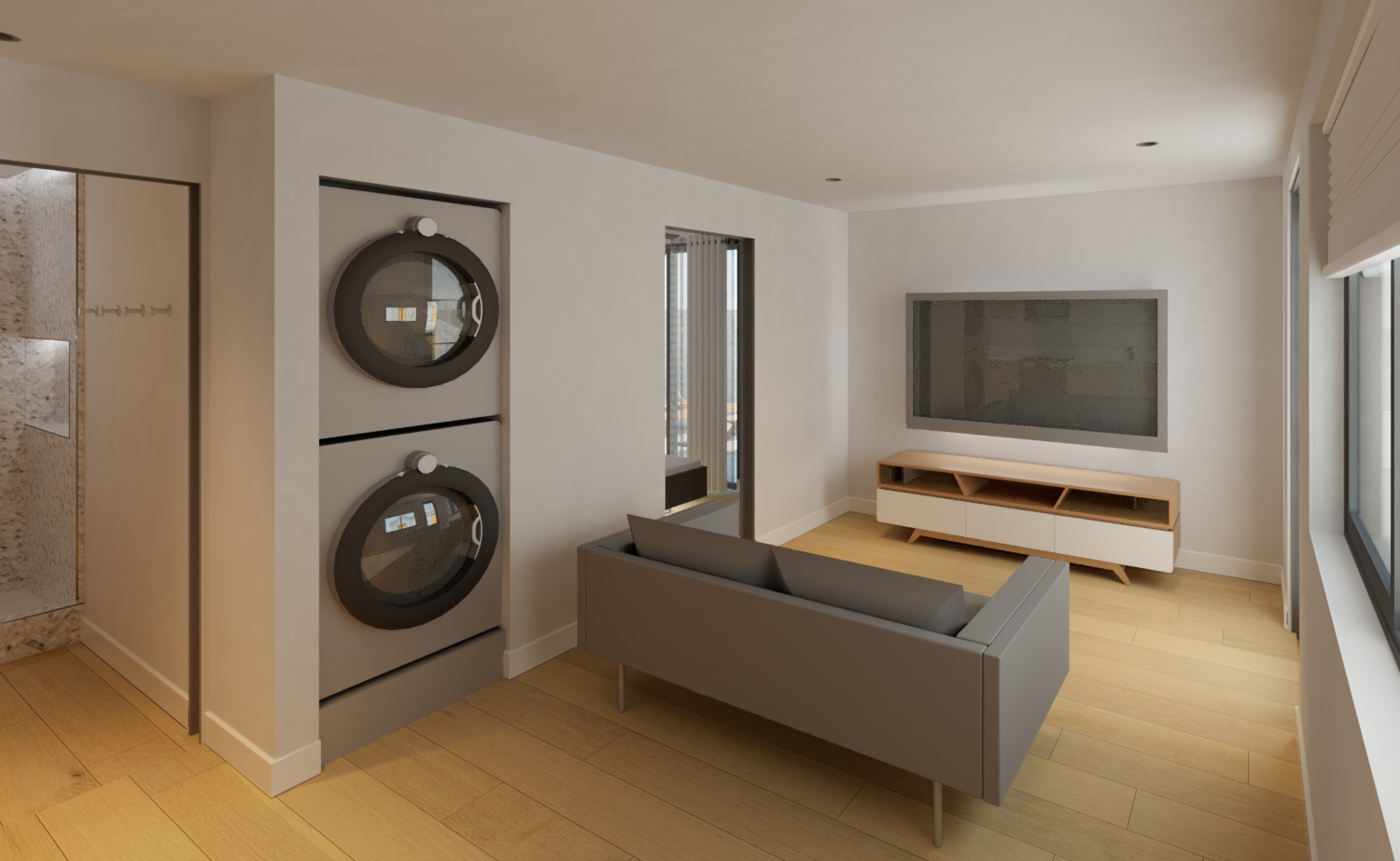
-
Location
Torrance, CA
-
Year
2024
-
Status
Complete
-
Work
THAT Architecture Firm
-
Contributions
Lead Architect & Designer
From Garage to Beautiful Living Space.
Experience the transformation of this standard garage into a modern Accessory Dwelling Unit, thoughtfully designed for maximum comfort and functionality.


