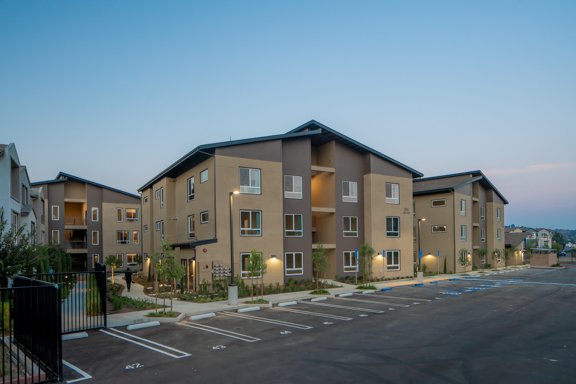Parque Vista Housing
Parque Vista is a 42-unit affordable multifamily rental community located on Lot 2B within the Taylor Yard master plan, near 2581 Chaucer Street in Los Angeles, CA. The project brings together five buildings, offering a mix of twenty-eight (28) two-bedroom and fourteen (14) three-bedroom homes, thoughtfully arranged to support the diverse needs of families while fostering a sense of connectedness among residents.
Occupying a 60,667 square foot irregularly shaped site that faces active railway tracks, Parque Vista’s design responds both to its context and its mission of community-building. The layout of the buildings was strategically configured not only to mitigate sound from the railway, providing a more peaceful living environment, but also to shape shared outdoor spaces and promote interaction among neighbors. By effectively infilling the site and creating inviting communal areas, the development supports the growth of a vibrant residential community within the evolving Taylor Yard neighborhood.

-
Location
Los Angeles, CA
-
Year
2022
-
Status
Complete
-
Previous Work
with HED
-
Contributions
Project Manager and Project Architect for Design Development Phase through Permitting
Objectives
Provide comprehensive design services for a developer with an infill property adjacent to the MTA right-of-way in the Northeast Community Plan area of Los Angeles.
Deliver high-quality affordable housing for the last available residential lot within the development.
Ensure the design fits the surrounding neighborhood context while establishing a distinctive and contemporary aesthetic.
Develop multiple buildings that meet the approved entitlements, utilizing three-story walk-up (non-elevator) configurations.
Design buildings to permit egress from the third floor using a single stair, in accordance with current code provisions and exceptions.
Achieve required exit distances and occupant loads to support safe third-floor single-stair egress.
Create exterior architectural forms that are clearly residential in character, complementing the locality without directly mimicking existing structures.















