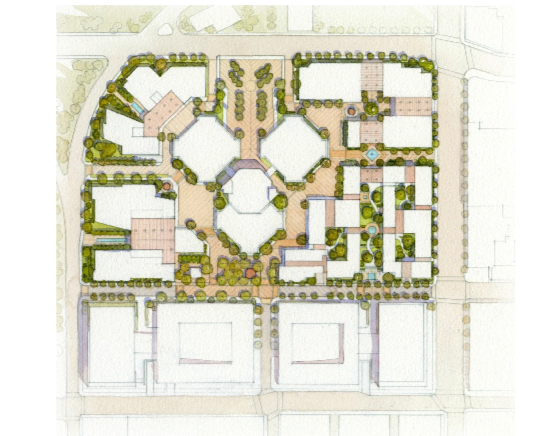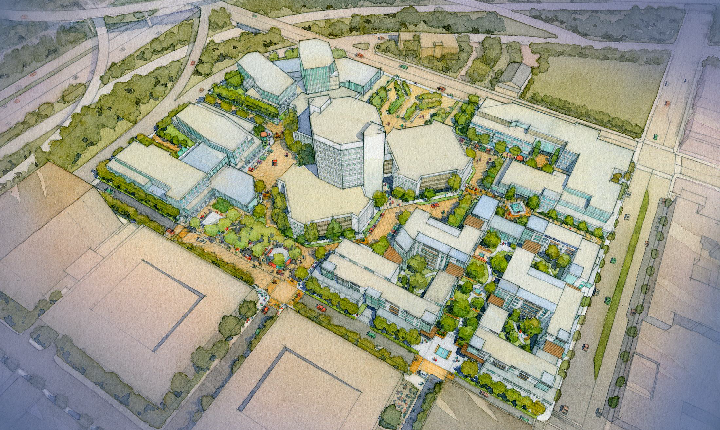100 West Walnut Masterplan
Masterplan
The master plan for this project envisions a vibrant urban district that forges a seamless connection between the rich legacy of Old Pasadena’s historic city fabric and a new model for contemporary development. Centered on the Parsons site, the plan introduces a dynamic mix of four- to five-story buildings articulated within current zoning standards, blending residential, commercial, and public uses to activate the area.
A key element of the proposal is the transformation of existing surface parking into a lively pedestrian-focused district. The design weaves together new structures with thoughtfully designed open spaces, inviting paseos, shaded arcades, and elevated terraces—establishing comfortable and engaging routes for walking and gathering, and integrating the new development with the character of the surrounding neighborhood. The historic Parsons building will be preserved and meaningfully incorporated into the site, ensuring its continued presence as a cornerstone of the district’s identity.
At the heart of the master plan is the reimagining of Holly Street, which restores the clarity of the original urban axis as defined by the Bennett Plan. This revitalized thoroughfare creates a direct and visually striking link from City Hall to the heart of the new district, anchoring the project within Pasadena’s urban heritage while shaping a forward looking, people centered destination.

-
Location
Pasadena, CA
-
Year
2016
-
Status
Complete
-
Previous Work
with Moore Ruble Yudell
-
Contributions
Designer for Feasibility and Masterplan phases




