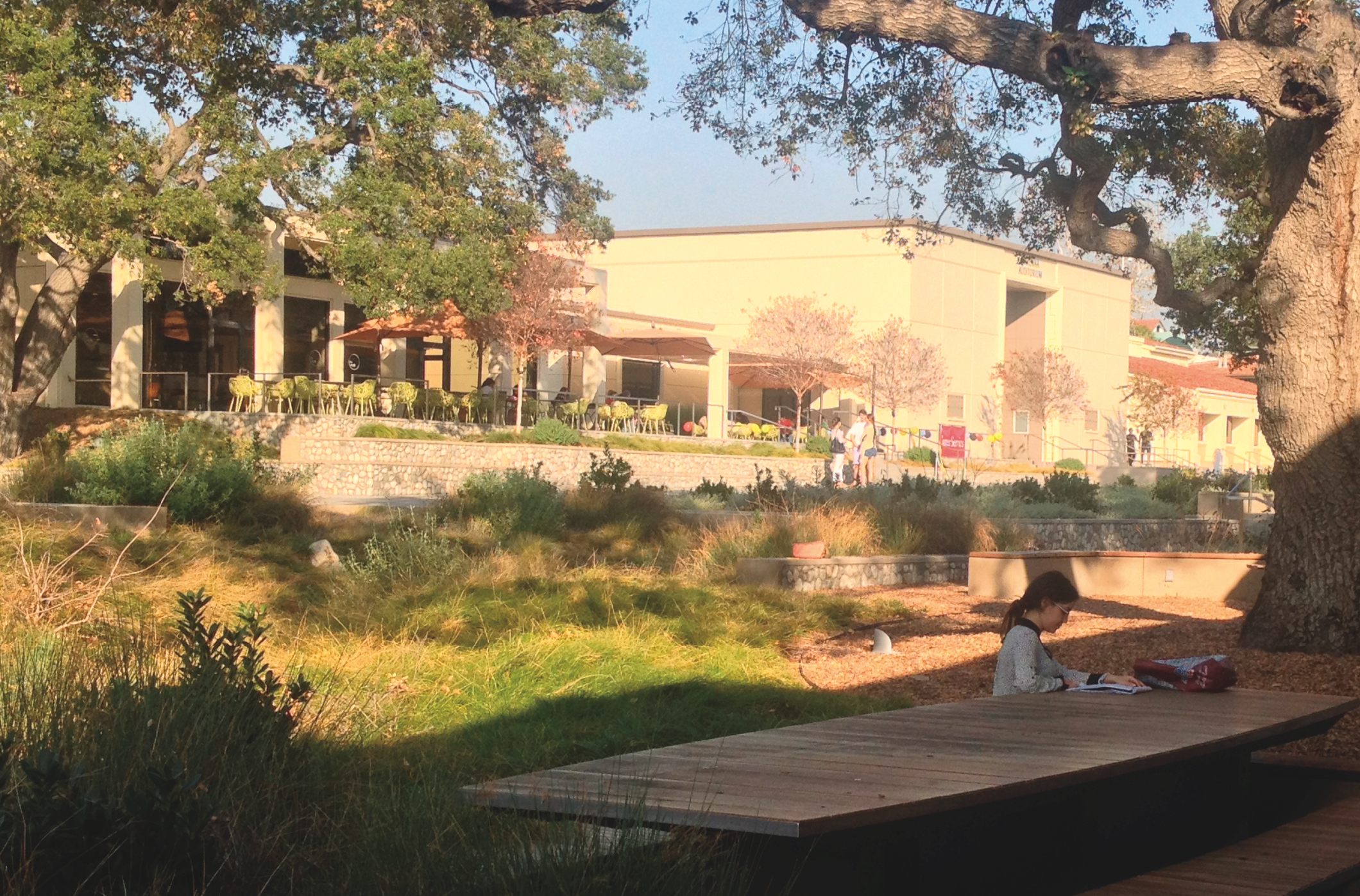Claremont McKenna College Masterplan
Master Plan, North Mall, and South-Quad
Re-envisioning the campus landscape at the intersection of campus and community has served as a catalyst for transforming Claremont McKenna College’s institutional identity. What began as a comprehensive Master Plan has since evolved into a series of thoughtfully executed smaller projects, each contributing to a cohesive vision for the campus’s future.
A key feature stemming from this master planning effort is the newly designed fountain, prominently positioned on the main axis of the central campus spine. This fountain has become a cherished part of campus life, serving as the focal point of graduation celebrations each year. Throughout the planning and subsequent projects, the careful preservation and integration of the campus perimeter landscape have harmonized the college’s need for growth and increased density with its commitment to a welcoming, interconnected environment that honors both heritage and progress.

-
Location
Claremont, CA
-
Year
2016
-
Status
Complete
-
Previous Work
with Moore Ruble Yudell Architects and Planners
-
Contributions
Project Manager and Project Architect from Schematic through Construction
Campus development resources are leveraged by investing in adaptive reuse and green infrastructure, revitalizing programs that bridge campus heritage and future development by integrating places of memory and social interaction.
Creates flexible Master Plan to guide future development while addressing;
strategic, economic, and physical planning consideration
Strengthens campus gateway site;
Integrates sustainable design initiatives;
Creates linkages and connections between multiple zones;
Assesses and integrates existing buildings and site infrastructure;
Implementable over multiple phases;
Participatory process with outreach involving multiple constituents and neighboring Communities;
Establishes Program and Design Guidelines for future development.



















